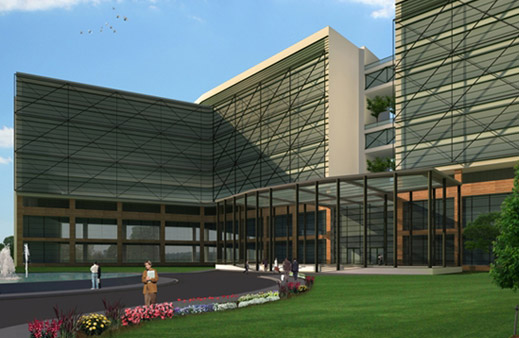Mersin Integrated Health Campus Project
 Location : Mersin, Turkey
Location : Mersin, Turkey
Construction Site : 328,235 square meters
Start Date : November 2013
Final Completion : May 2015
Concept Design : NBBJ Group
Detail Design : DIA
Customer : Ministry of Health
Supervisor/ Project Manager : TBA
Contractor : DIA Holding
Scope of Work : PPP phased, it consists of serving Ministry of Health for 25 years in various ways, turnkey construction including FF&E and landscaping.
Total Bed Capacity : 1,253
List of Hospitals in Campus : General Hospital, Heart Diseases and Vascular Hospital, Oncology Hospital, Children’s Hospital, Women’s Hospital, Psychiatry Clinic.
Other Structures in the Project : It is planned to construct a Technical Services Building and an underground park with 3759 vehicle capacity.
Special Features of the Project : Cogeneration units, green building principles, 25 years long services by DIA. Health Campus will also serve nearby cities.
Basic Elements of the Project : 1,800,000m3 excavation, 860,000m3 filler, 330,000m3 concrete works, 23,000 tons of reinforcing bar, 875,000m2 formwork, 28,000m2 asphaltpaving, 340, 000m2 floor covering.
Task : Technical Office Managering, creating basic activity plan and budget of the project, conducting tender package processes correspondingly with purchasing unit, managing subcontractor contracts as FIDIC based, managing payments of sub-contractors, establishment of project management system, developing adaptation project to the IFS ERP program.